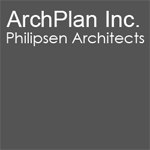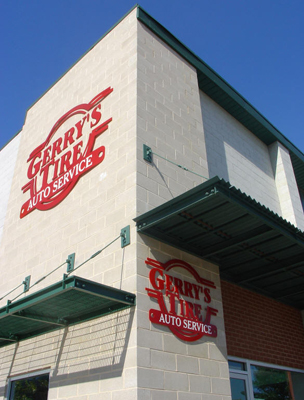
| Gerry's Tire, Baltimore, MD Completed: 2004 Client: Gerry's Tire Program: The long-established business has to be relocated from its current East Baltimore location to a vacant site along Central Avenue to make room for the Flag House redevelopment. The program calls for a new, one story shop building with mezzanine and approximately 3,600 s.f. floor area at the northeast corner of South Central Avenue and East Lombard Street. The new building includes four automotive bays, an office, a customer/employee bathroom, and a tire storage area on the mezzanine Design Approach: The building needs to present itself on two major streets. An attempt to locate it directly on the corner led to insufficient access to the repair bays. In the final design the building is heightened by a parapet and the office, with its larger windows, occupies the corner, which is articulated with a slightly elevated parapet and differentiated material. Proposed wall material is ground face concrete block, with varying colors for the base and corner. The new facility will have a concrete slab on grade (no pits) with four repair bays usable for two cars parked in tandem per bay. One of the bays will have a bigger lift and wider door for large vehicles. The clear floor height is 15’. The mezzanine floor uses the extra height for tire storage. Responsibilities: Full design andconstruction administration services  |
.jpg) |
 |
 |
 |
|
 |
|||||