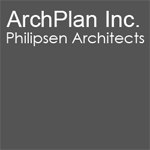
| 231 Eutaw Street Retail, Baltimore, MD Client: Private Property Owner Completed: 2002 Program: Design a new construction 10,000 sq. ft. retail center on a corner lot in downtown Baltimore. The lot is only 54’ deep in front of a district cooling plant. The program allows up to nine stores facing a sidewalk and street with on street parking. Design Approach: Archplan originally designed a two-story building to create a substantial mass in this strategic location across from the historic Lexington Market. While the building was reduced to a single story, the heightened parapet, façade undulation, and backlit awnings were used to create a stronger street presence. All ten retail units are on one level and can be manipulated to create larger or smaller stores as needed. Responsibilities: ArchPlan conducted a feasibility study for various program alternatives, prepared schematic site plans and design alternatives, design development drawings, complete construction documents and performed some construction administration.The project was constructed in a negotiated contract type arrangement with an owner selected general contractor. The originally intended fiber-optically backlit polycarbonate awning panels were value engineered for regular canvas. 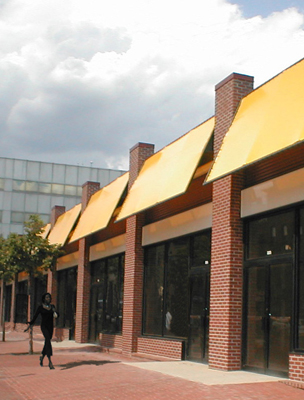 |
 |
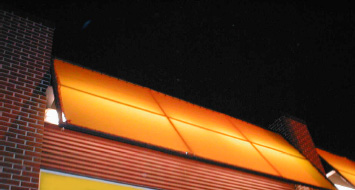 |
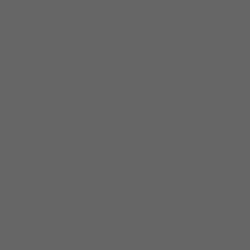 |
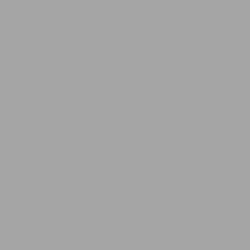 |
 |
 |
|||||