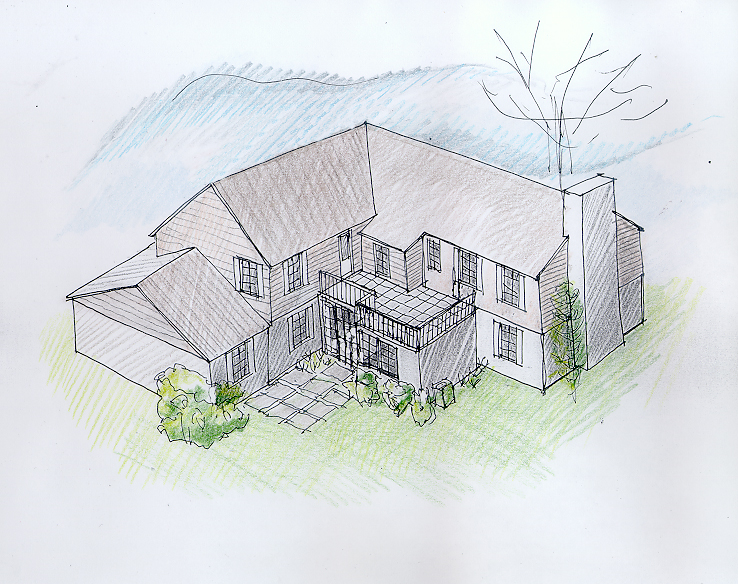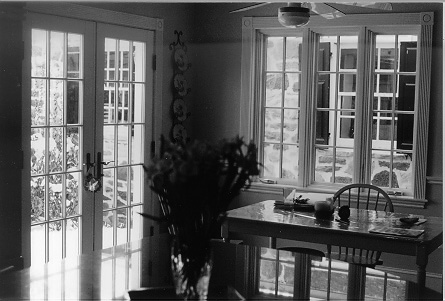
| Stonely Residence, Baltimore, MD Completed: 2002 Program: The owners wished to enlarge and modernize this 1930s cottage, located in historic Stoneleigh. Design Approach: The new design situates a larger and more central kitchen adjacent to the living room, while transforming the old kitchen into a study/guest room and full bath suitable for a mobility-impaired visitor. An addition in the rear houses the new kitchen, which opens onto a stone patio, and provides a deck adjacent to the master bedroom upstairs. The side entry now accommodates a “mud room” with built-in cabinetry, while the rear entry is improved with a set of French doors, creating a counterpoint to the front entrance. Responsibilities: Design and construction documents.  |
 |
 |
 |
 |
|
 |
|||||