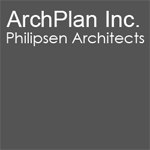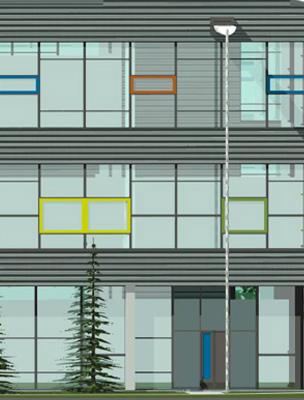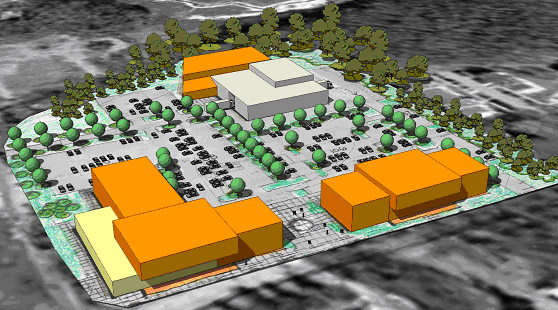
| Bowley's Quarters Mixed Use Development , Baltimore, MD Feasibilty Analysis + Concept Design Client: BAPK Realty LLC Program:Feasibility analysis of best use for privately owned 10 acre site. Development of a mixed use Masterplan for PUD approval. Design a new manufacturing facility and headquarters for steel company as phase one Design Approach: The project will be built in phases, with the first phase relocating the steel company’s shop freeing the exposed corner at the crossroads for a mix of retail and office space development. The steel shop and the new headquarters building will be constructed in steel and include tenant spaces for shops and offices. New plan respects critical area buffers near the Chesapeake Bay and cleans up an important crossroads site in this re-emerging part of Baltimore County. Responsibilities: ArchPlan is providing feasibility analysis, schematic design services, design development drawings and construction documents for the project.  |
 |
.jpg) |
.jpg) |
 |
 |
 |
|||||