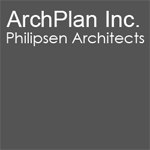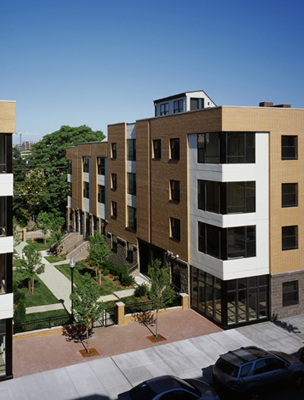
| Station North Townhomes, Baltimore, MD Completed: 2007 Client:Penn Lofts LLC (Somerset Development & Riverdale International) Contractor: Southway Builders Program: 32 unit new single-family row homes with two rental apartments incl. One accessible unit. Part of the new Station North Arts & Entertainment District TOD development initiative on vacant block near Penn Station. Construction Cost: $8.3 million Design Approach:.ArchPlan’s design arranges the houses in two horseshoe-shaped groups, with houses facing one of three existing public streets or a new “mews” at mid-block. The plan emphasizes urban design, with closed corners in plan, prominent elevations on corner houses, and the possibility for commercial use at corner storefronts. The site plan also allows for all houses to have private garages, and for the site perimeter to be secure. The houses themselves re-interpret the traditional rowhouse façade: materials and colors are similar to neighboring houses, while the overall composition is quite contemporary. A split-face block base supports a masonry veneer façade, with lightweight bays resulting from “peeling away” sections of brick to reveal cement board. Large multi-part windows complete the modern aesthetic. On the inside, the houses are generous and open. Some houses have split levels, most have private decks, and many have private yards. All have the option for penthouses and rooftop decks. Green space is provided in the mews and along the alley, and landscaped strips and trellises are located where possible between houses in the rear. Responsibilities:ArchPlan has completed schematic design,design development, construction documents and provided observations during construction. The project design was reviewed by UDARP (the city’s design review panel) for approval. .jpg) |
 |
.jpg) |
.jpg) |
 |
|
.jpg) |
|||||